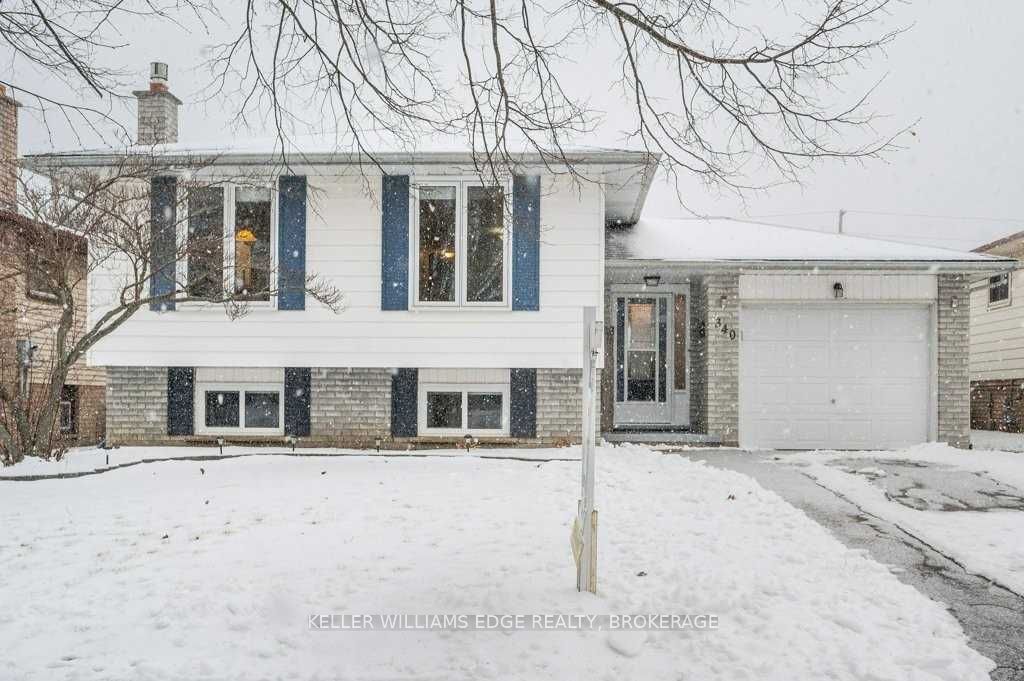$729,900
$***,***
3+1-Bed
2-Bath
1100-1500 Sq. ft
Listed on 3/1/23
Listed by KELLER WILLIAMS EDGE REALTY, BROKERAGE
Beautiful Raised Bungalow In A Family-Friendly Neighbourhood. Large Inviting Front Foyer With Plenty Of Storage Including B/I Shelves, Bench, Coat Hooks & Closet! While Having Access To The Attached Garage And Back Door To The Patio/Yard. Upper Level Offers A Living & Dining Area With Solid H/W Flooring, Updated Kitchen(18) Featuring Heated Floor, B/I Range & Microwave, Lovely Design Back-Splash & Plenty Of Cabinet Storage With Under Cabinet Sweepers. 3 Ample Sized Bedrooms Including Primary With Double-Sized Closet, And A Newly Updated 4-Pce Bath(23) With Deeper Tub & Large Niche. Lower Level In-Law Suite Boasts A Large Cozy Family Room With Brick Surround Gas Fp & Shiplap Wall, A Kitchen & Laundry Area - All With Updated Flooring (18), A Bedroom & Flex Space To Use How You Wish - Both With Bamboo Flooring, And A 3-Pce Bath. Spacious Backyard To Run & Play Or Relax And Have Fun Around The Fire Pit With Family Or Friends -All Backing Onto Open Space...
Other Features Incl C/Vac, Owned Water Heater, Led Pot Lights, 200 Amp Electrical, Roof(22), Water Softener(22), Fence(18 & 22), Windows(18 & 21), And Furnace. Close To Parks, Splash Pad, Great Schools, Shopping Malls, And Hwy 403 Access.
X5939353
Detached, Bungalow-Raised
1100-1500
6+4
3+1
2
1
Attached
3
31-50
Central Air
Finished, Full
Y
N
Brick, Other
Forced Air
Y
$3,570.82 (2022)
< .50 Acres
100.00x50.00 (Feet)
